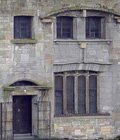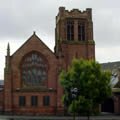
Facilities
Mackintosh Hall
Designed by Charles Rennie Mackintosh, our church hall has been a community meeting place since 1899. The hall was originally built to house the Our hall is home to many different activities that allow the church to be at the heart of the community of greater Maryhill. For information about these different activities, please see our What's on section.
Main Hall
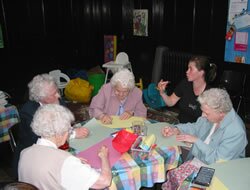 Big enough for 40 people to meet comfortably, the hall has high ceilings with lots of natural light. It is a versatile space, which is well used for a number of different activities including various youth clubs, AA meetings, baby weaning workshops, and our baby and toddler groups. The hall is in use throughout the week, but is available for occasional lets.
Big enough for 40 people to meet comfortably, the hall has high ceilings with lots of natural light. It is a versatile space, which is well used for a number of different activities including various youth clubs, AA meetings, baby weaning workshops, and our baby and toddler groups. The hall is in use throughout the week, but is available for occasional lets.
Tearoom
The Tearoom is a cosy room at the front of the hall, with large windows that look out onto the street.
Crèche
Our crèche has a good selection of toys for all ages, and is open throughout the week for Tearoom customers and Really Wee Buzzers. The crèche is separated from the main hall by panels that open to allow access between the 2 rooms. We have a number of highchairs, as well as seating for wee ones.
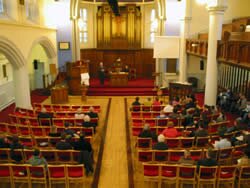 Church Building
Church Building
Built in 1905, to accommodate the rapidly expanding congregation that originally met in the Mackintosh Hall, our church building exemplifies the ‘Glasgow style.’
The large, open sanctuary can hold up to 200 people. The space is fully flexible, with the pews removed and comfortable, padded chairs in their place. This offers us the chance to be more dynamic in our worship, and also makes the space usable for other events. Since removing the pews, the space has been used for church ceilidhs, community exhibitions and our active and jam-packed Big Buzz events.
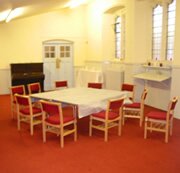 Meeting Room
Meeting Room
At the back of the church there is a partitioned meeting room, big enough for a gathering of 20-30 people.
Updated 16/02/14
- Home
- Youth Work
- Adult Work
- Bible Study
- Xtra Activities
- Church Services
- Sermons
- Tea Room
- Facilities
- About Us
- Contact Us
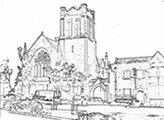
Ruchill Kelvinside Parish
Church of Scotland
15-17 Shakespeare St
Glasgow G20 8TH
Tel: 0141 946 0466
